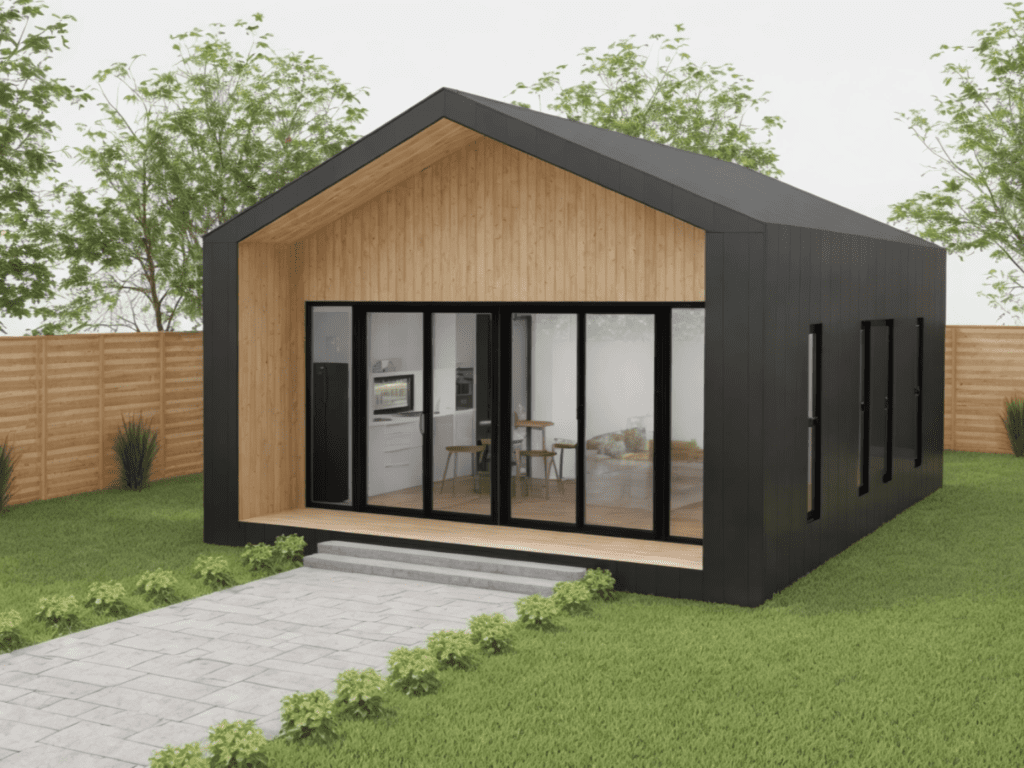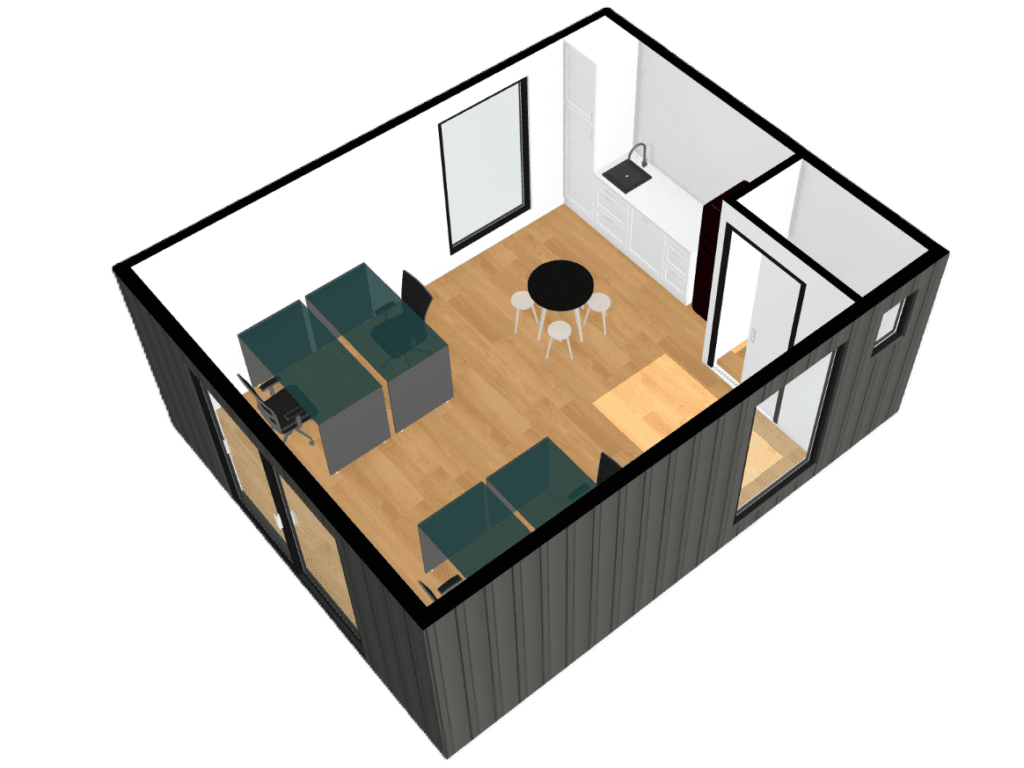The Yarra Office or Studio

Standard Features
Exquisite stone countertops throughout
Integrated dishwasher
Soft close cabinetry with metal chassis drawers
Refrigerated reverse cycle heating and cooling
European laundry
Modern black appliances, tapware and handles
140mm thick architecturally superior load bearing insulated walls
Double glazed windows and doors. All with keyed locks
Details
Width 5.7 m
Length: 4.8 m
Total area: 27.36 sqm
(2.94 sq)
– $74,900 stand alone building
– $89,900 with kitchenette and powder room
Introducing the Yarra Office or Studio
Step into a versatile compact dwelling, perfect for use as an office or studio, offering customizable configurations to suit your needs.
Whether you prefer an empty shell for creative freedom or desire added convenience with a kitchenette or toilet, this adaptable unit caters to your preferences.
Despite its compact size, it maximizes space utilization without sacrificing comfort, providing a tranquil environment for focused work or artistic endeavors.
With its efficient design and customizable features, this compact dwelling serves as a versatile canvas to support your lifestyle, offering endless possibilities for creativity, productivity, and relaxation.
Remember all of our structures come with the Granny Flats of Melbourne signature quality finishes as listed below:
Specifications:
- High-performance Colourbond architectural cladding on roof and external walls, hard wearing and low maintenance
- 140mm thick architecturally superior load bearing insulated walls
- R Value of 3.4 to exterior walls
- R Value of 4.1 to roof
- 7 Star Energy Rating
- Skillion roof with raked ceilings
- Large window openings and well-lit interiors
- Powder coated aluminum double glazed windows and doors
- Keyed locks to all doors and windows
- Refrigerated reverse cycle heating and cooling
- Hybrid timber flooring with waterproof surface throughout trafic areas
- LED lighting throughout
- Stone countertops throughout
- Integrated dishwasher
- Soft close cabinetry with metal chassis drawers
- Signature Black tapware and sinks
- Signature Black handles
- Hot water system
- Smoke alarm


