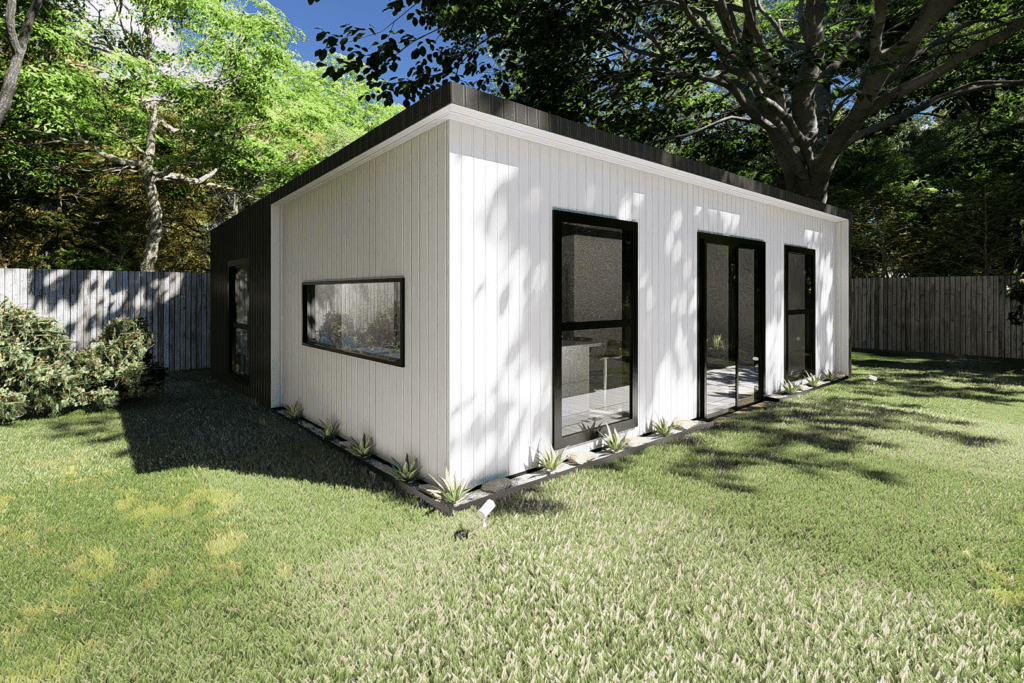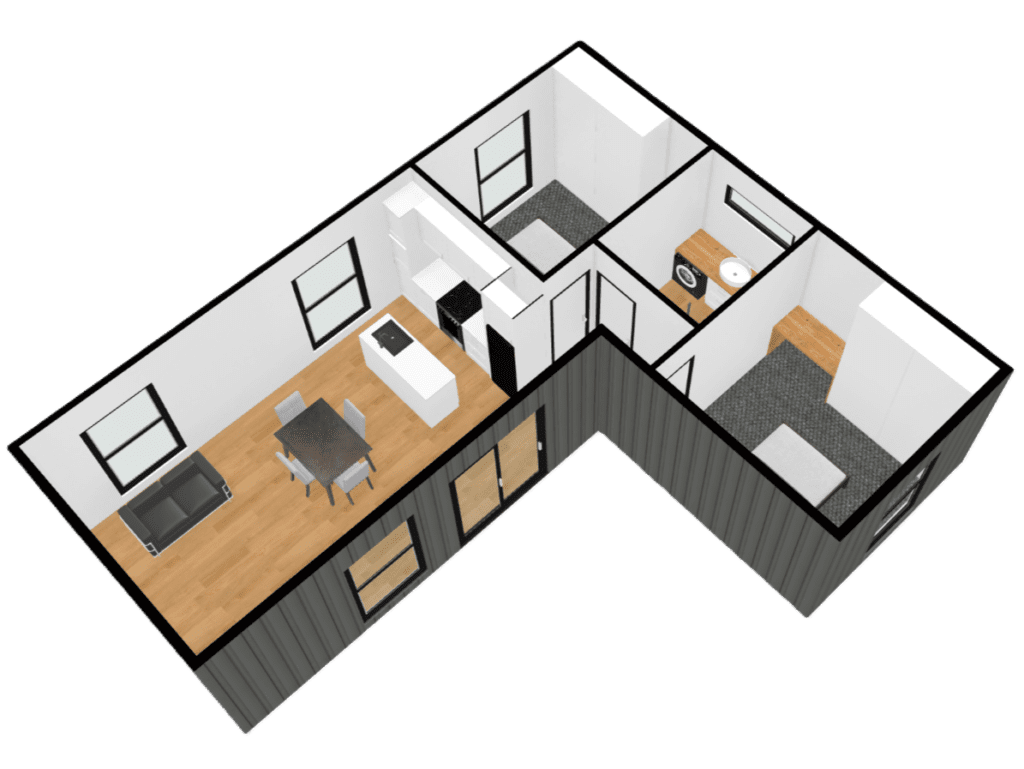The Snowy

Standard Features
Exquisite stone countertops throughout
Integrated dishwasher
Soft close cabinetry with metal chassis drawers
Refrigerated reverse cycle heating and cooling
European laundry
Modern black appliances, tapware and handles
140mm thick architecturally superior load bearing insulated walls
Double glazed windows and doors. All with keyed locks
Details
Width 10.5 m
Length: 8.5 m
Total area: 60 sqm
(6.46 sq)
Introducing the Snowy
This spacious modern comfort is ideally redesigned into a thoughtful corner footprint for added flexibility and outdoor architecture.
The intelligent two bedroom layout hosts a sprawling living space measuring an impressive 6.7 by 3.8 meters.
The heart of the home, a full-suite kitchen complete with an inviting island bench, sets the stage for culinary delights and social gatherings alike.
Meanwhile, two generously sized bedrooms await, each adorned with ample built-in robes and desks, offering both storage and productivity solutions for every inhabitant.
Completing the picture of convenience is the spacious bathroom and integrated European laundry, roomy enough for multiple live in guests.
From its ample dimensions to its meticulously designed amenities, this granny flat exemplifies contemporary living, harmonizing space, style, and functionality for a truly remarkable dwelling experience.
Remember all of our structures come with the Granny Flats of Melbourne signature quality finishes as listed below:
- High-performance Colourbond architectural cladding on roof and external walls, hard wearing and low maintenance
- 140mm thick architecturally superior load bearing insulated walls
- R Value of 3.4 to exterior walls
- R Value of 4.1 to roof
- 7 Star Energy Rating
- Skillion roof with raked ceilings
- Large window openings and well-lit interiors
- Window splashback in kitchen for the brightest culinary experience
- Powder coated aluminum double glazed windows and doors
- Keyed locks to all doors and windows
- Refrigerated reverse cycle heating and cooling
- Hybrid timber flooring with waterproof surface throughout living areas
- Carpeted bedrooms
- Tiled bathroom
- LED lighting throughout
- Stone countertops throughout
- Integrated dishwasher
- Soft close cabinetry with metal chassis drawers
- Modern black 600mm under bench oven
- Modern black 600mm induction cooktop
- Externally vented slide out rangehood
- Signature Black tapware and sinks
- Signature Black handles
- Full height pantry
- Full sized tiled shower with frameless shower screen
- Oversized 1.8m wide bathroom splashback mirror
- Hot water system
- European laundry
- Undermount seamlessly integrated washing machine provision
- Smoke alarm
- Large full feature built in wardrobes with mirror sliding doors


